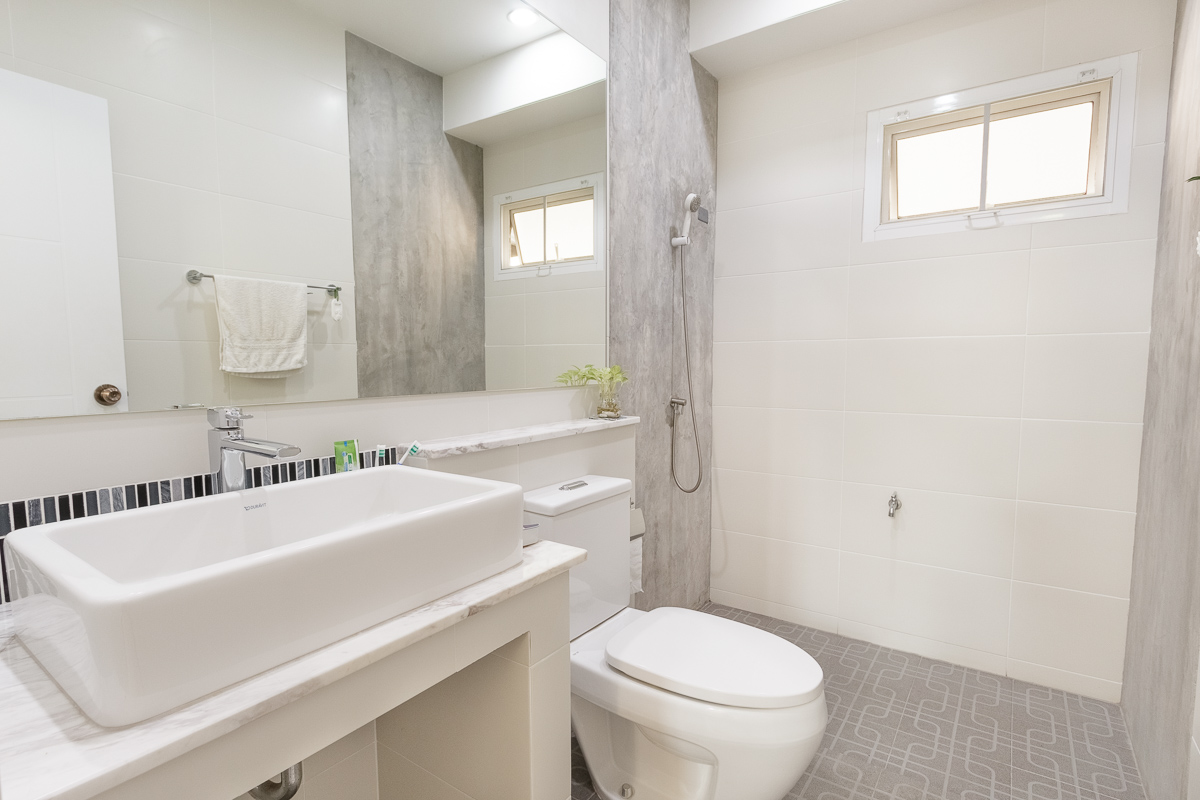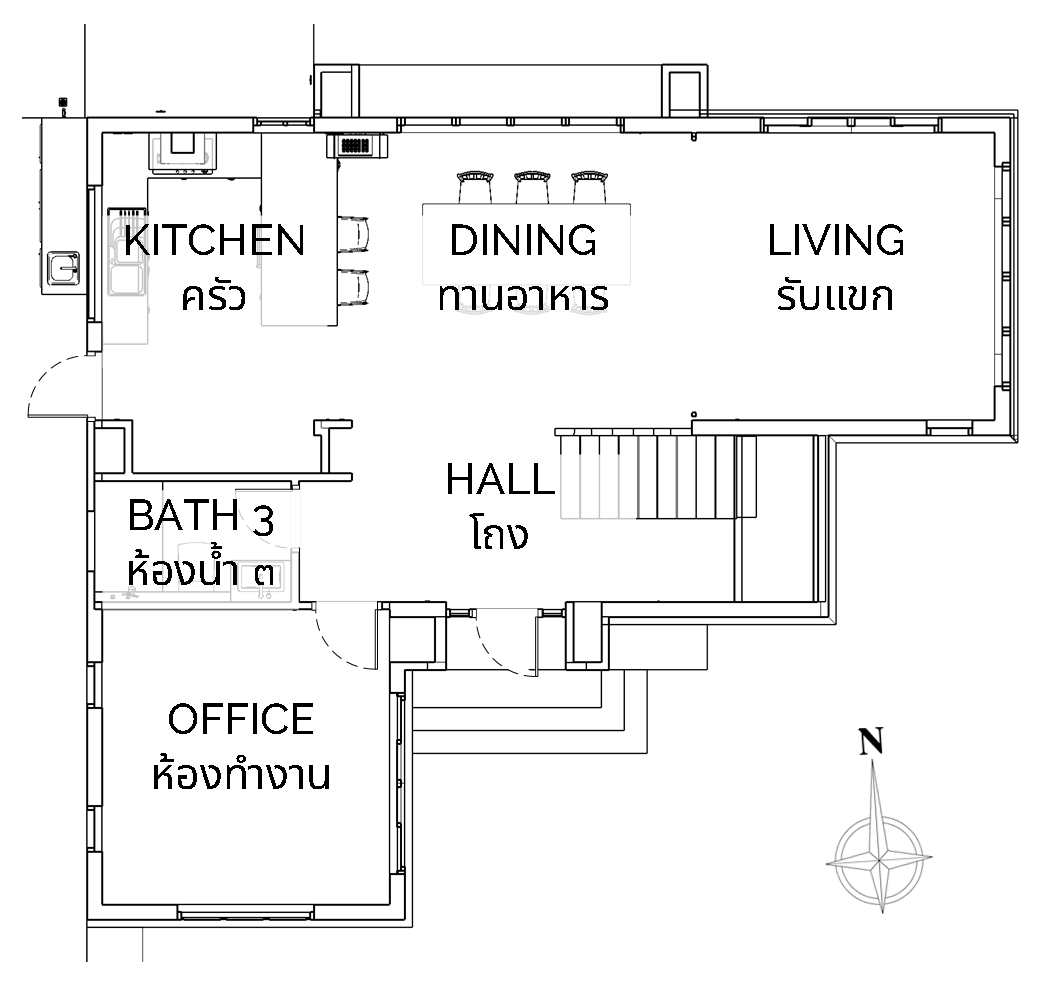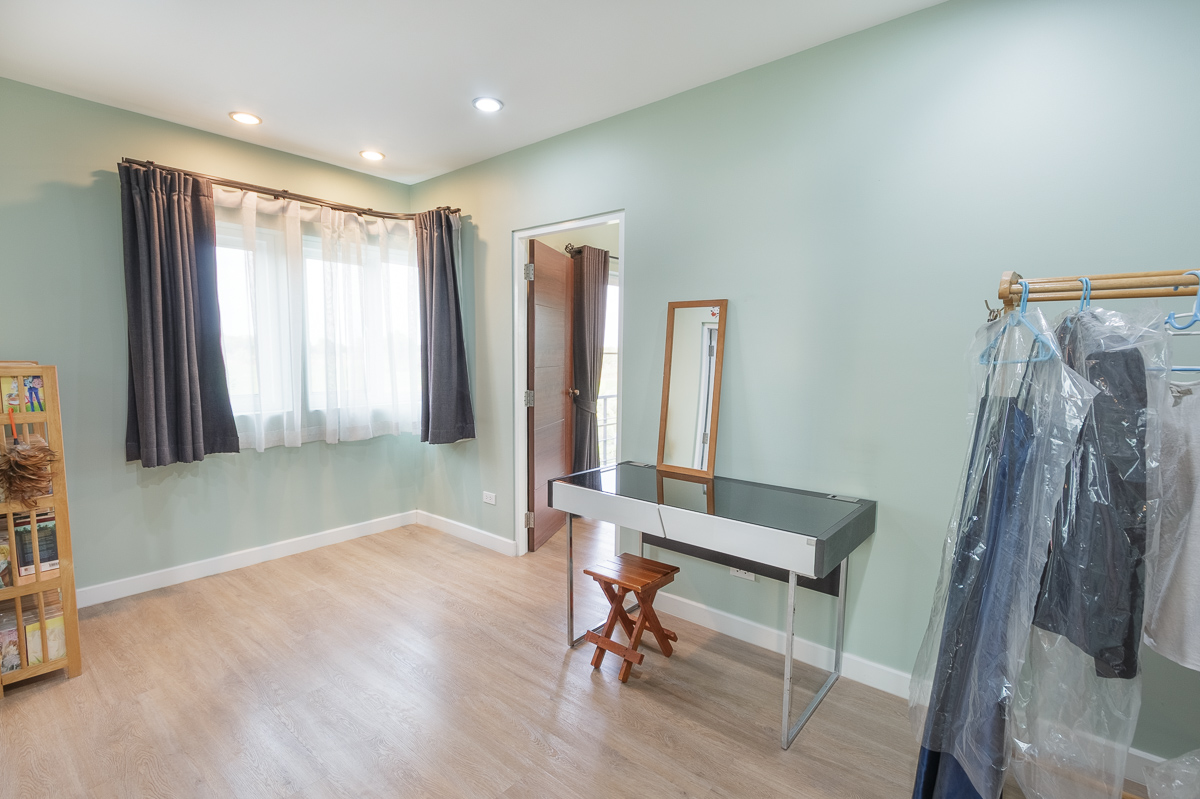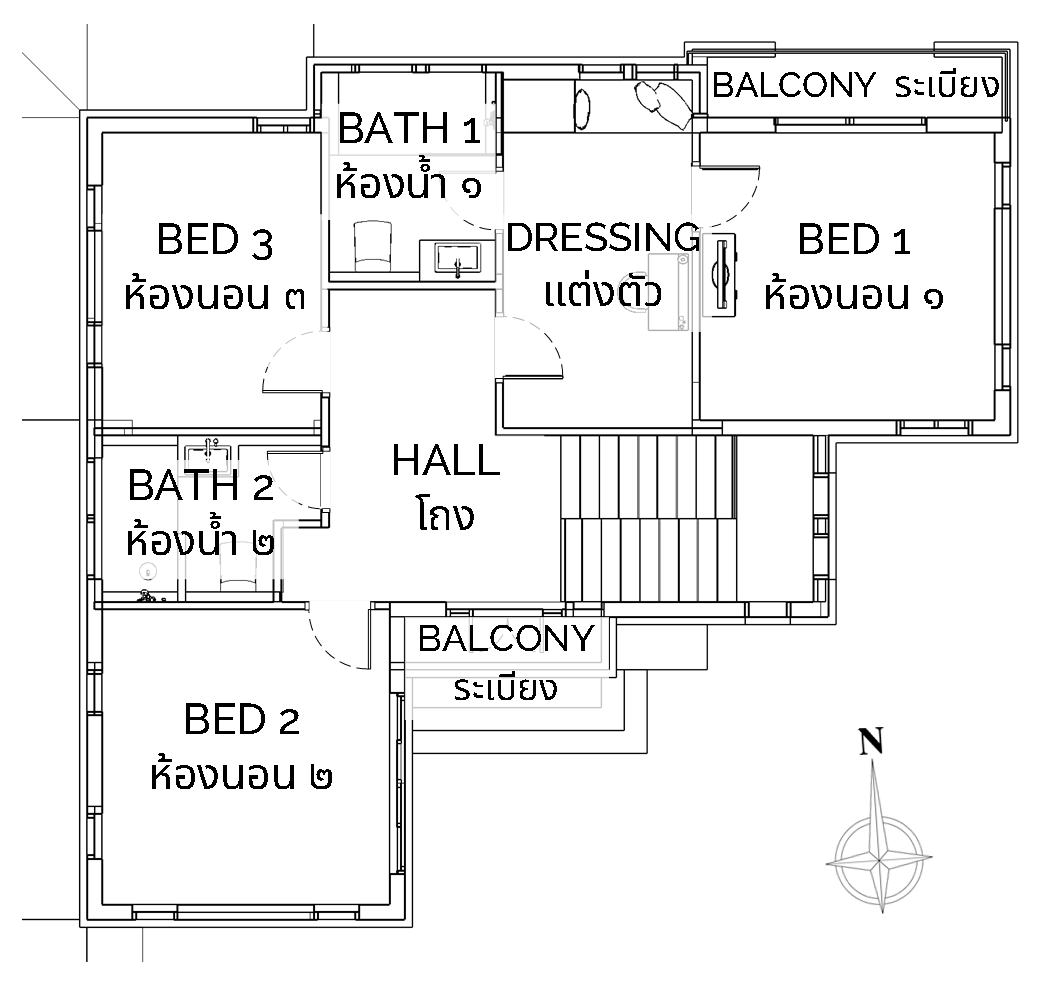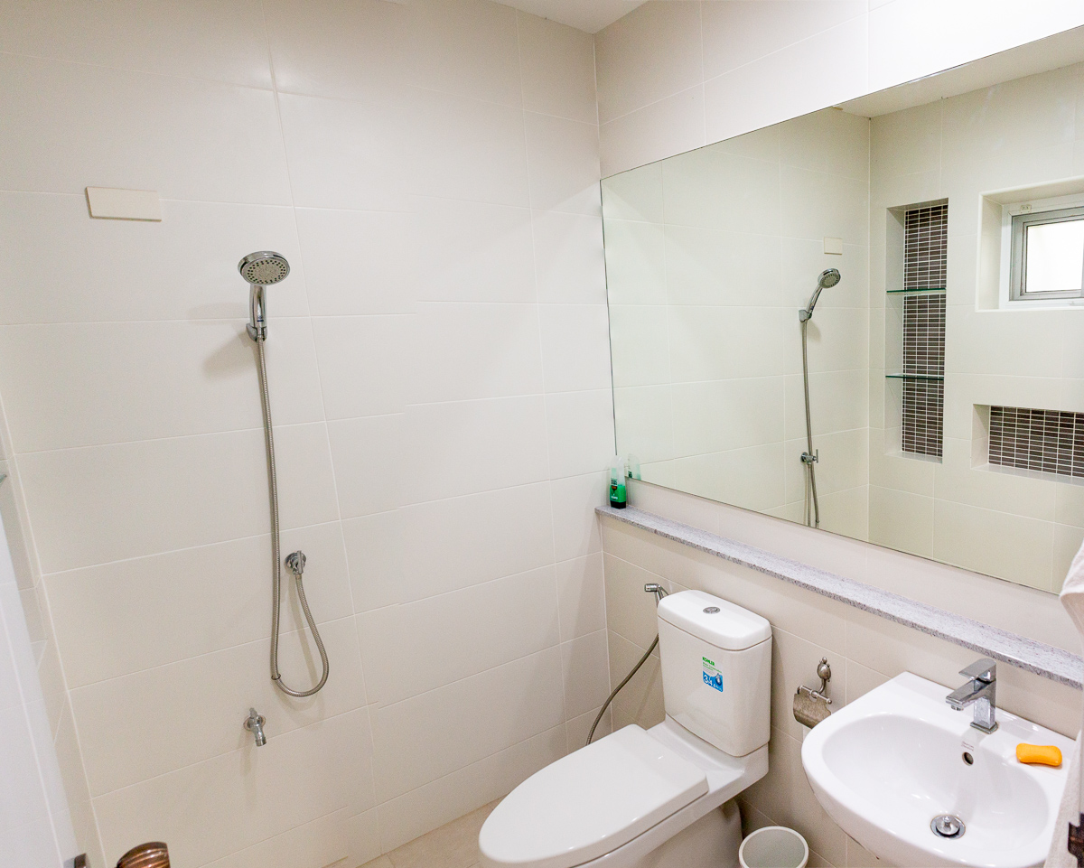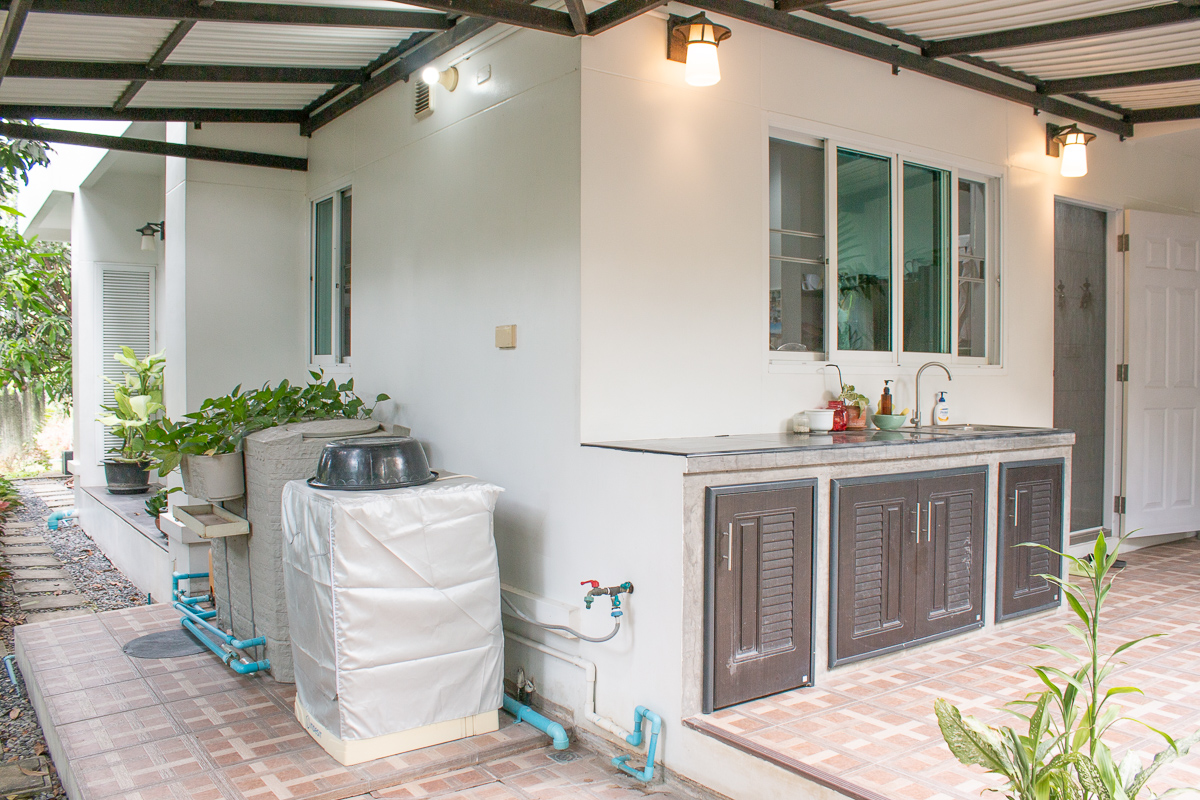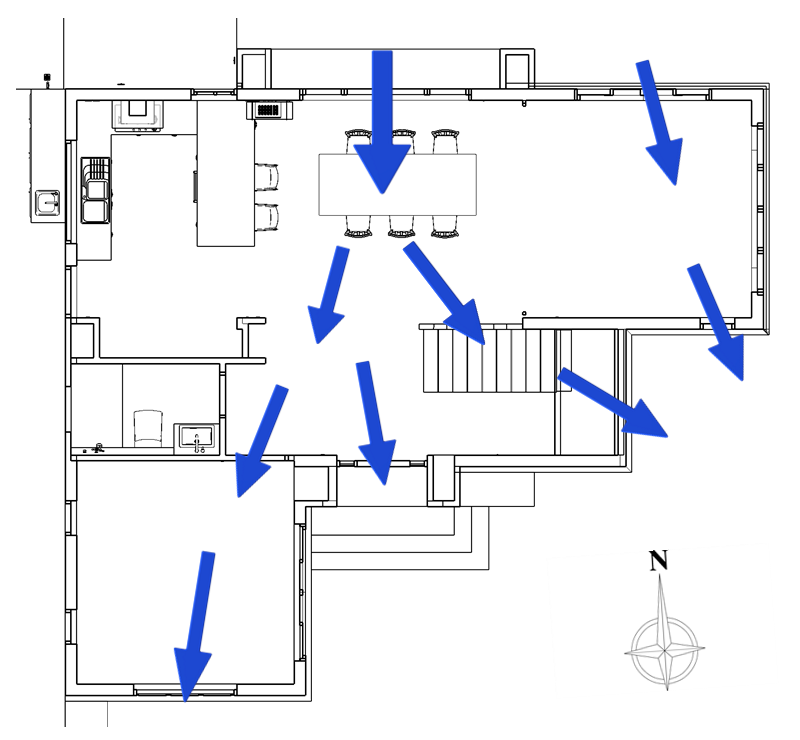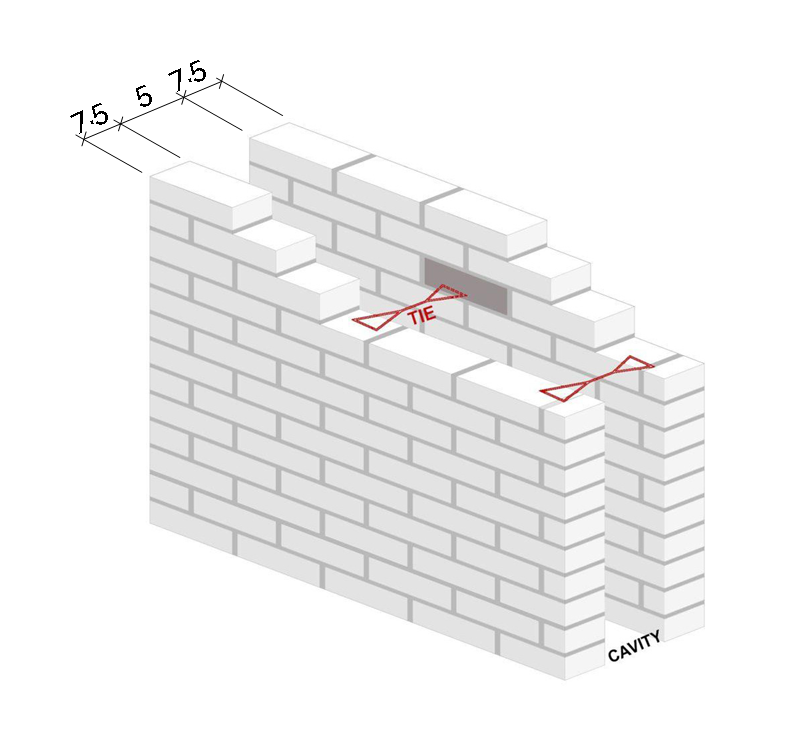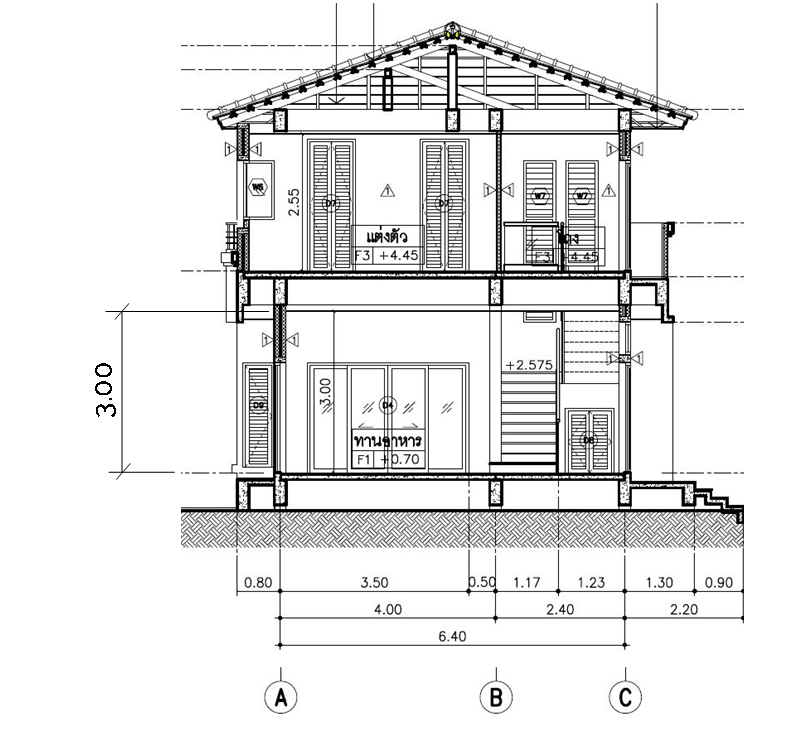An overall design goal was to keep the house cool throughout the year while minimising the need for air conditioning. This was achieved through analysis of the surrounding environment, choice of materials, layout, shading and air flow. โดยทั่วไปเป้าหมายการออกแบบบ้านคือการรักษาความเย็นให้กับบ้านตลอดทั้งปี โดยต้องการลดการใช้เครื่องปรับอากาศให้มากที่สุดเท่าที่จะเป็นไปได้ และด้วยการวิเคราะห์สภาพแวดล้อมรอบๆ การเลือกใช้วัสดุ การจัดตำแหน่งและห้องต่างๆ ของบ้าน การคำนึงถึงทิศทางลม การไหลเวียนของอากาศ ทิศทางของแสงและเงา ทำให้บ้านหลังนี้เย็นสบายตลอดปี
This video shows one of dozens of sun simulations that were calculated throughout the year to ensure optimal placement and size of windows. ในวีดีโอนี้เป็นภาพจำลองการคำนวณ การเคลื่อนย้ายของพระอาทิตย์ ทิศทางของแสงและเงาตลอดทั้งปี เพื่อให้มั่นใจว่าตำแหน่งและขนาดของหน้าต่างและประตูเหมาะสมที่สุด




